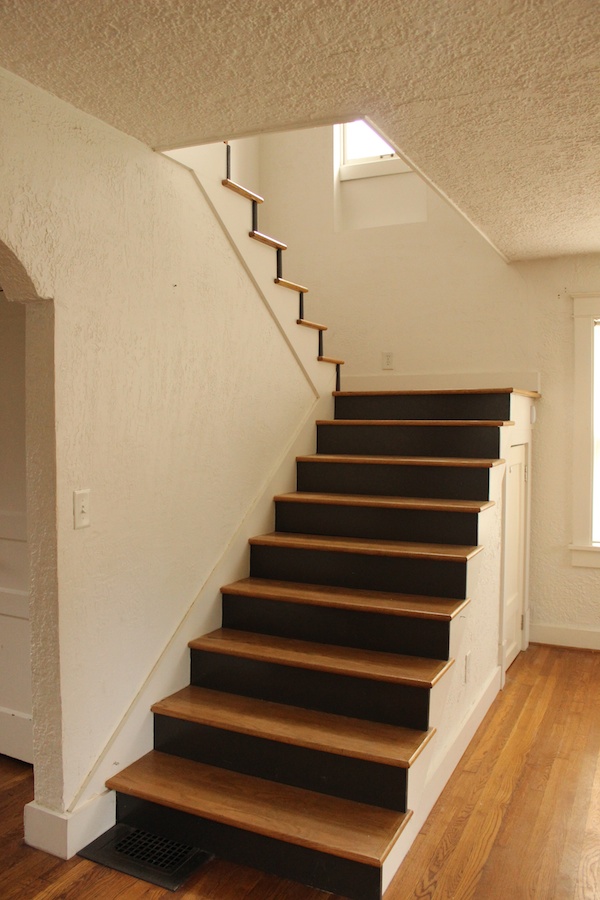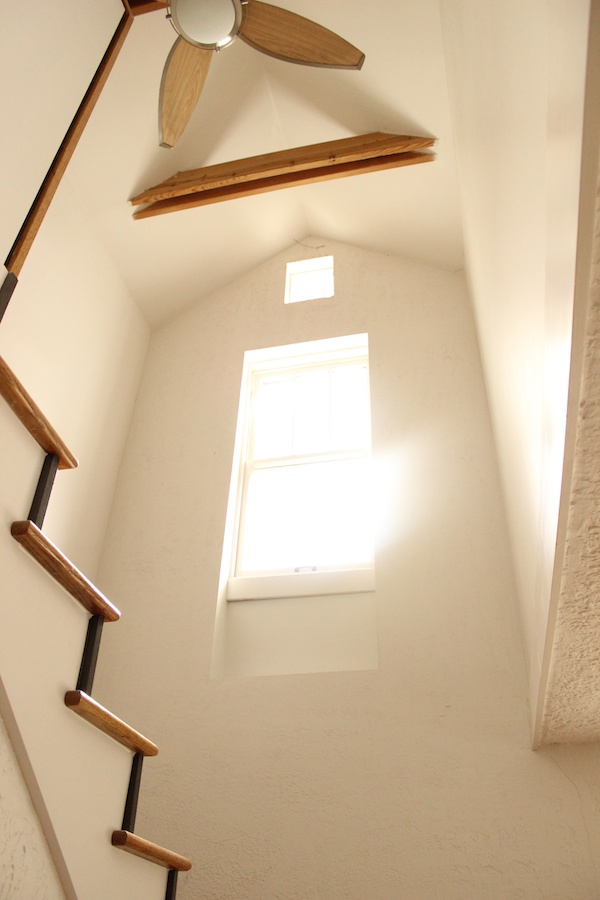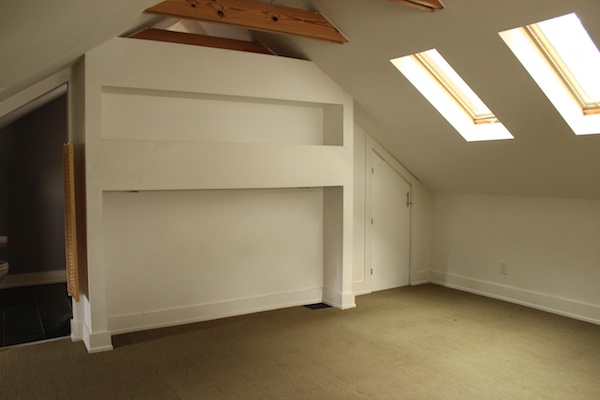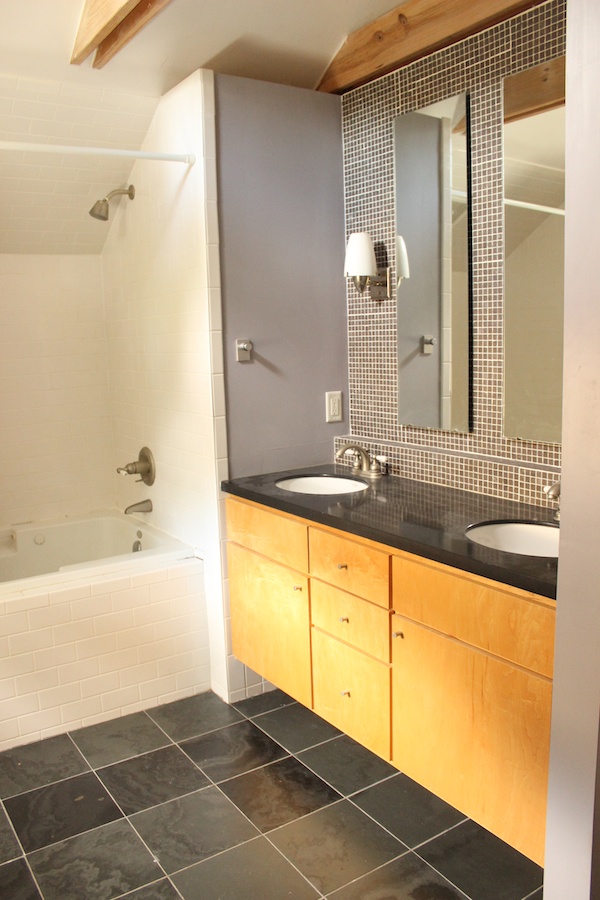On Monday, I took you on a tour of the downstairs of our new/old home. And while much of the downstairs was restored by previous owners to something similar to the original design, the upstairs was completely overhauled into a roomy, updated master bedroom suite. It's so roomy, in fact, that its SF footprint exceeds that of our current condo (woah!). Read on for more pics.
So, the deal is that those awesome open stairs in the living room take you right into the master bedroom. There's no door or anything separating the two areas -- just the stairs. I suppose that makes it a bit of a lofted bedroom situation. That may bother some, but we think it's pretty neat.
So, the deal is that those awesome open stairs in the living room take you right into the master bedroom. There's no door or anything separating the two areas -- just the stairs. I suppose that makes it a bit of a lofted bedroom situation. That may bother some, but we think it's pretty neat.
Those lovely stains you see are, in fact, animal urine of some sort. But once new carpeting gets put in throughout the room, I see a cozy little workspace or reading nook in this corner!
These two little sets of doors are the two closets, which is amazing! All the other little doors you see sprinkled around the room are even more attic storage space.
Here's the fully updated master bathroom. It's not 100% my taste or even in keeping with the house's character, but it's a pretty nice bath so I can't really complain!









those closets look so cool! it's definitely a space with lots of potential, I can't wait to see how you customize it!
ReplyDeleteYour new house looks amazing!
ReplyDeleteI have looked at/shown these photos to way too many folks...obsessed?? Maybe. I just can't wait to help with any painting, projects, housewarming party (??)!! And all that storage space upstairs is incredible. And the little space/cubbie underneath your stairs is sooo charming! Woot!
ReplyDelete